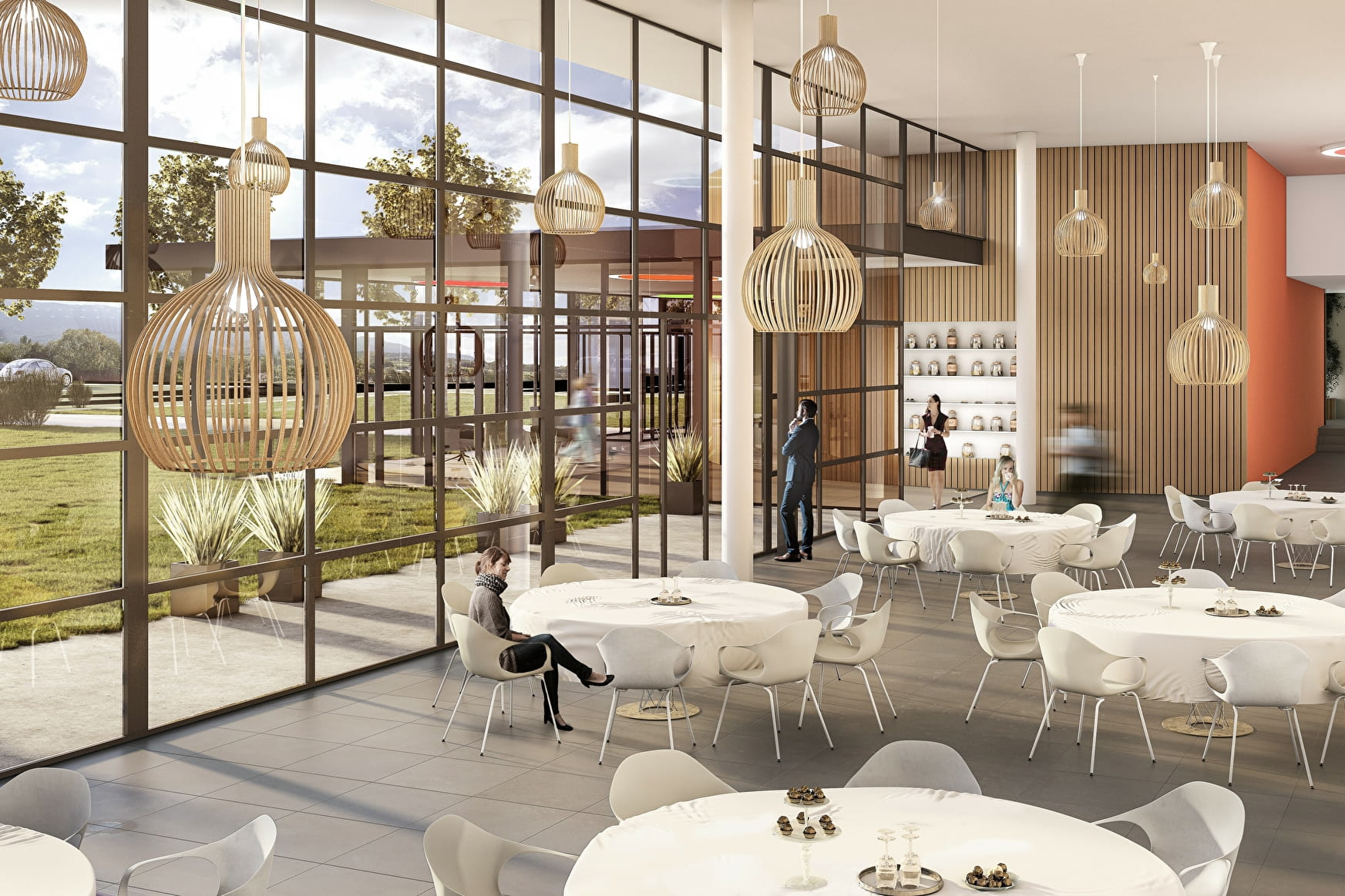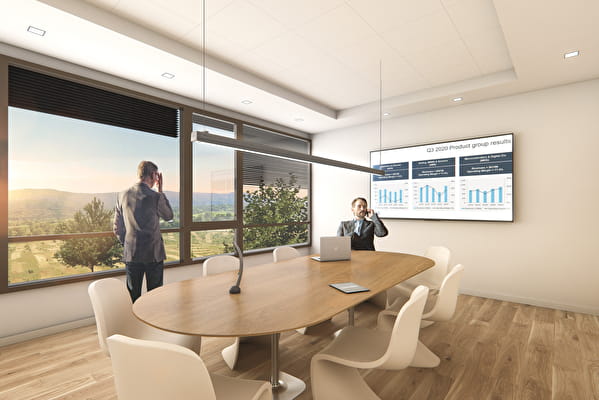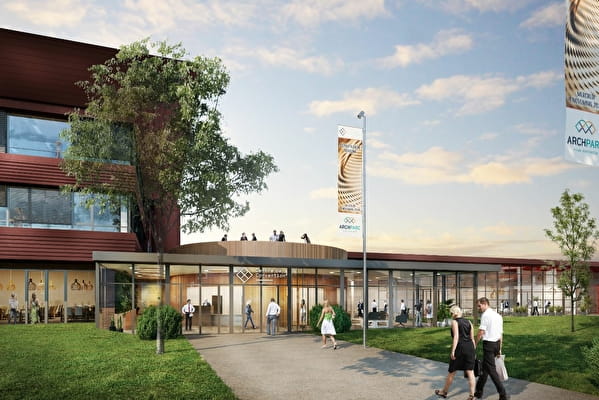Welcome to the Porte Sud de Genève Conference Centre! In a professional and international environment, footpaths surrounded with green spaces and old trees lead you from an 18th century construction to modern buildings where our facilities are located.
In this union of charm and modernity, you choose the settings and environment desired for your company training, meeting, seminar, conference, product launch, exhibitions, etc.
Study day, residential seminar in a 4 star hotel, professional exhibition... Everything is possible, a stone's throw from Geneva and Annecy, in a green setting!
What will make you choose the Conference Centre:
1. its location 15 min from Geneva Airport,
2. its tranquil environment, in a green setting with free parking,
3, the quality of its rooms including amphitheatres,
4. a wifi hotspot with 150 connections,
5. a 100 Mb/s bandwidth,
6. Our desire to host you!
Airport / Geneva city centre / Conference centre transfers are offered. Booking required

- Cultural
Convention Centre by Archparc

2024, a successful renaissance: the ideal venue for your "By nature" B2B events in a unique, completely renovated setting
Convention Centre by Archparc
Cultural ArchampsLocation de salles
Capacité de la salle
Capacité de la salle
Capacité de la salle
Capacité de la salle
Capacité de la salle
Capacité de la salle
Capacité de la salle
Capacité de la salle
Capacité de la salle
Capacité de la salle
Capacité de la salle
Capacité de la salle
Capacité de la salle
Prestations
- Concert/events
- Convention
- Family Reception/drinks reception
- Exhibition/trade fair
- Seminar/meeting
- Sound engineering
- Video projector
- Paper board
- Light engineering
- Visio/video conferencing
- Screen
- Microphone
- Wifi in room
- Stage
- Table
- Chair
- Speaker pulpit
- Air conditioning
- Rectangular table
- High bar
- Amphitheater
- Audiovisual technician
- Fitted kitchen
- Dining area
- Restaurant in the close vicinity
- Free choice of caterer
- Cold room
- Management of breaks
- Accommodation on site
- Accommodation in the close vicinity



